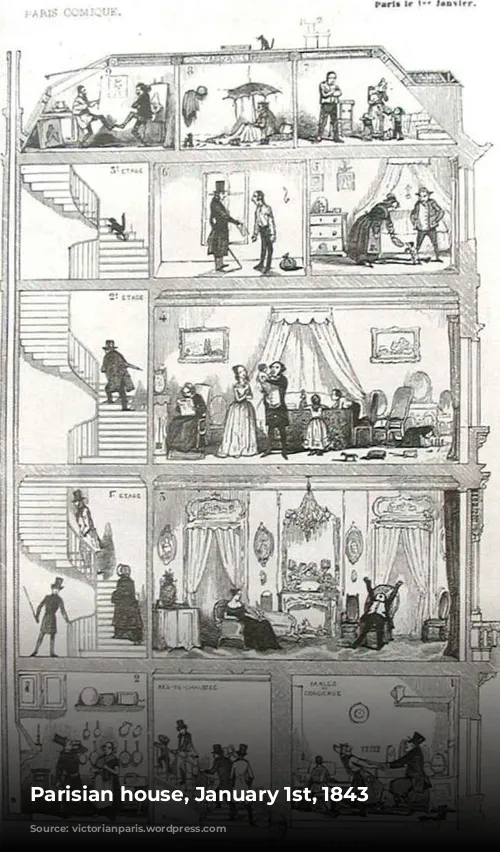James Jackson Jarves, an American newspaper editor and art critic, visited Paris in the 1850s and captured his observations in his book, “Parisian Sights and French Principles.” His writing, full of humor and clarity, paints a vivid picture of Parisian life in the mid-19th century.
Jarves delves into the distinctive way Parisian families build their homes, contrasting it with the American model. While Americans prefer individual houses, each standing alone like a “tub on its own bottom,” Parisian homes are stacked upon one another, resembling “a pile of gingerbread.”
The Parisian house, a multi-story structure, is built around a central courtyard, accommodating two families per floor. This design, often reaching five to nine stories high, allows for a more compact and efficient use of space, especially in a densely populated city like Paris. The ground floor, accessible through a grand “porte cochère,” is reserved for shops, stables, and the concierge’s quarters. The concierge, a vital figure in the building, acts as a gatekeeper, managing the building’s affairs, and providing services to its residents. Two grand staircases, one for the residents and a smaller, less glamorous one for servants, lead to the upper floors.
The “entresol,” the floor above the entrance, receives limited sunlight due to its low position. As a result, it rents at a lower price than the floor above, which is considered the most desirable and commands the highest rent. Each subsequent floor decreases in price and quality, culminating in small servant rooms under the roof. The apartments themselves come in various sizes, catering to the diverse needs of Parisians, from lavish dwellings rivaling luxurious hotels to modest spaces for single bachelors or thrifty “grisettes” (working-class women).

Advantages and Disadvantages of Parisian Homes
Jarves notes that this unique construction offers several advantages over the American model. The Parisian houses are visually appealing, boasting uniform facades, grand dimensions, and ornate details achieved through the use of gray sandstone. They are also more economical, using less land and material, resulting in lower rent. Furthermore, with all rooms located on a single floor, Parisian homes eliminate the need for extensive staircases, a common complaint among American ladies. Finally, this design allows families to live together under one roof, fostering close family ties.
However, the Parisian system also presents drawbacks. The proximity of multiple families on a single floor contributes to a cacophony of smells, originating from shops and stables below and permeating every apartment. While not constantly noticeable, this pungent blend of odors is a daily possibility, perhaps contributing to the city’s high consumption of perfume.
Additionally, the shared spaces create a constant potential for disruptions. A noisy celebration in one apartment can easily disturb the peace of those living below. The close proximity to neighbors also means that odors from cooking, such as onions, can easily reach neighboring apartments.

A Glimpse into Parisian Life
This unique structure, reflecting the city’s dense population and efficient use of space, provides an insightful peek into Parisian life in the 19th century. Jarves’ observations offer a glimpse into the everyday lives of Parisians, revealing a culture shaped by close quarters, communal living, and the constant negotiation of shared spaces.












