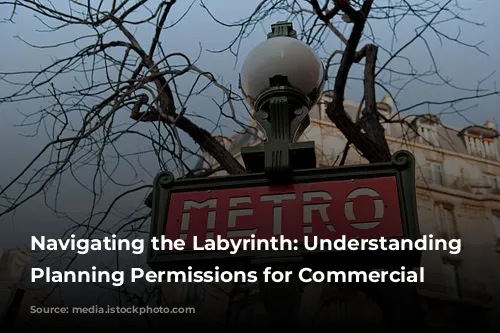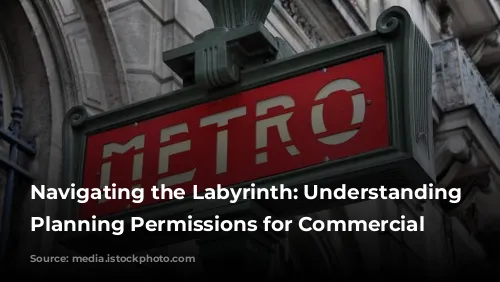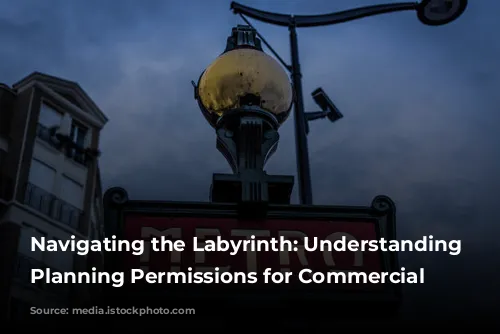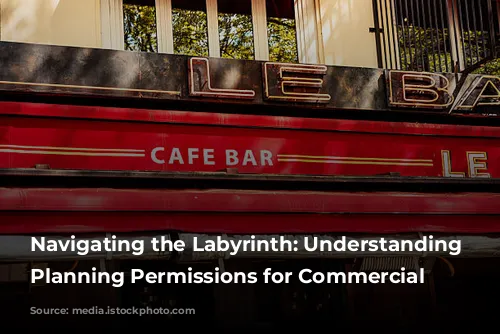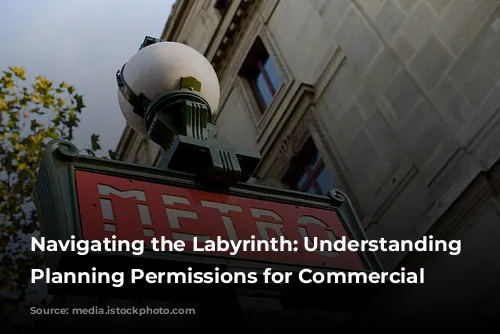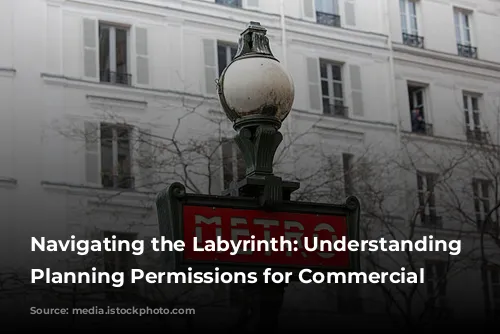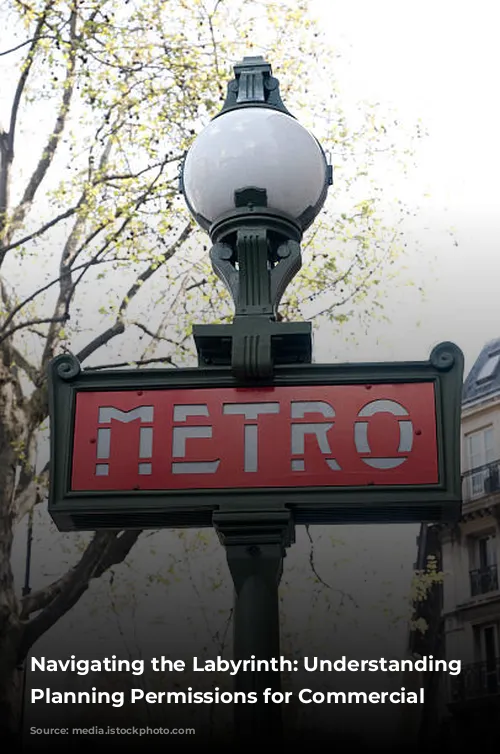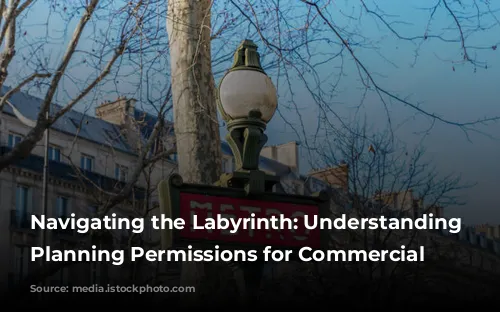Obtaining planning permissions for commercial properties in France is a multi-faceted journey. It’s not just about physical changes to your building; you must also ensure the safety and accessibility of everyone who enters. This means fire safety and disabled access regulations come into play, adding complexity to the process. Let’s explore the key aspects.
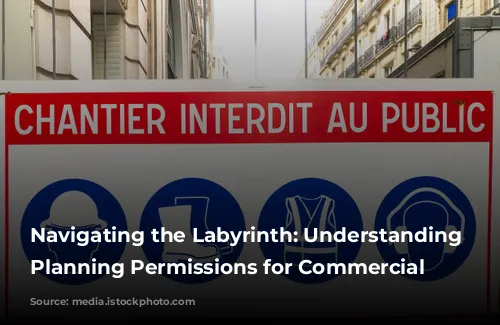
The ERP Regulations: Setting the Stage for Accessibility and Safety
Imagine a bustling French marketplace, full of life and activity. Behind the scenes, these “Etablissements Recevant du Public” (ERP) – establishments open to the public – are governed by a set of strict regulations. These regulations apply to a wide array of places, from shops and restaurants to hotels and even temporary structures like marquees. The goal is to ensure a safe and accessible environment for everyone.
These regulations are not merely suggestions; they are mandatory, applying to both new and existing establishments. It’s important to note that while the European Union aimed for all establishments to meet these requirements by 2015, France has granted permanent exemptions or extensions to some older properties, allowing them time to comply.
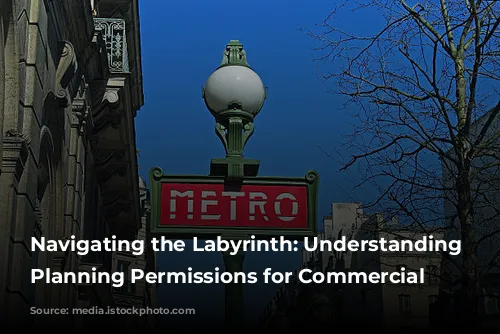
Categorizing Your Business: Understanding the ERP System
Every ERP is categorized based on its purpose (type of activity) and its capacity (number of people it can accommodate). The authorities assign a letter to each establishment based on its purpose, for instance, “M” for shops, “N” for bars and restaurants, and “O” for hotels. There are even specific categories for things like boats or ships, open-air structures, and covered car parks.
Capacity falls into five categories:
- Category 4: Accommodates less than 300 people (unless it falls into Category 5).
- Category 5: Accommodates a capacity lower than a specific level, which varies depending on the type of activity offered.
It’s important to note that for categories 1-4, capacity includes staff and visitors, while in Category 5, only visitors are counted.
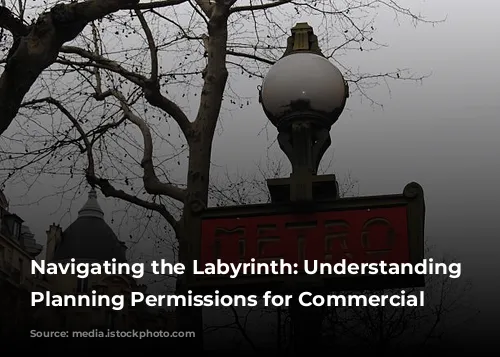
ERP Regulations: A Must-Know for Foreign Business Owners
For many foreign buyers, the dream of owning a French restaurant, hotel, or gîte complex is a reality. But it’s crucial to understand the impact of ERP regulations, especially for those considering renovation. Older properties may face significant challenges in meeting these regulations, potentially affecting their suitability for their intended purpose.
Generally, properties with more than six rooms and a capacity exceeding 15 guests fall under the ERP umbrella. Smaller establishments are often exempt, but it’s wise to check the specific regulations based on your property and business type. While ERP regulations may not always apply, a certain level of handicapped access is often required.
It’s highly unlikely that a shop, bar, or restaurant could thrive with less than 15 people, meaning most of these establishments will need to comply with ERP regulations. The specific requirements depend on the use of the building – for example, shower blocks, restaurant areas, or open spaces. Open spaces typically don’t require specific adherence to ERP regulations, but dedicated parking spaces for disabled visitors are often necessary.
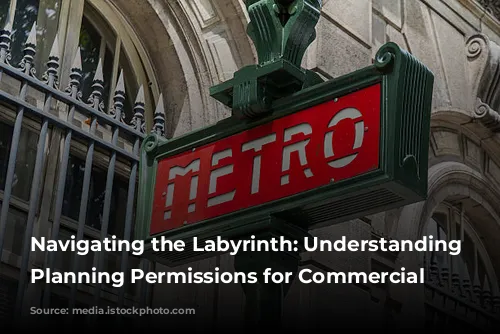
Fire Safety: Ensuring a Safe Haven for All
ERP regulations emphasize fire safety in buildings open to the public. The goal is to minimize fire risks, alert visitors in case of an emergency, facilitate evacuation, and enable efficient intervention by the fire brigade.
Here’s a glimpse into the key fire safety requirements:
- At least one building façade must allow for quick and easy evacuation and access for emergency services.
- Building materials must meet fire-retardant standards.
- Walls, floors, and ceilings typically need a one-hour fire rating, and internal doors a half-hour rating.
- External emergency exit doors, often required for capacities exceeding 50 people, must open outwards.
- Exit doors need a minimum width (usually 90cm), and multiple doors may be necessary depending on the building’s capacity.
- A manually or mechanically operated ventilation/extraction system may be required.
- Commercial kitchens have specific regulations regarding emergency gas shut-off valves, fume extraction, grease trap cleaning, and fire-resistant fume evacuation conduits.
- Boiler rooms and heating system areas must have a one-hour fire rating and be inaccessible to the public.
- Emergency lighting may be required depending on the building’s capacity.
- The electrical installation must meet specific requirements for the building type and activity.
- Fire extinguishers are required based on the activity and capacity.
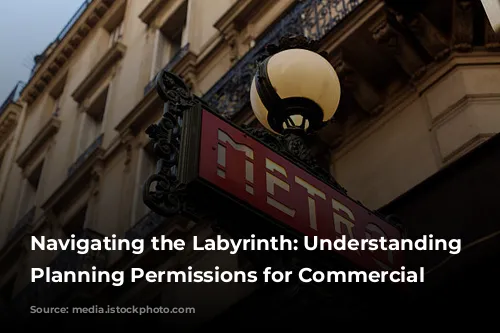
Disabled Access: Creating an Inclusive Environment
Beyond fire safety, the regulations emphasize equal access for everyone, including those with disabilities. This includes ensuring accessibility for wheelchair users, visually impaired individuals, and those with hearing impairments or mental disabilities. The overarching principle is to treat everyone equally, ensuring no one feels excluded from public spaces.
Here are some of the key disabled access requirements:
- Adapted services for individuals with reduced mobility.
- Where necessary, wheelchair ramps with specific gradients and dimensions.
- Clearly visible signs at various heights for wheelchair users and visually impaired individuals.
- Reduced-height reception desks for wheelchair accessibility.
- Adapted restrooms with sufficient turning space, accessible sinks, taps, etc.
- Adapted bedrooms, where applicable, with sufficient turning space for wheelchair users.
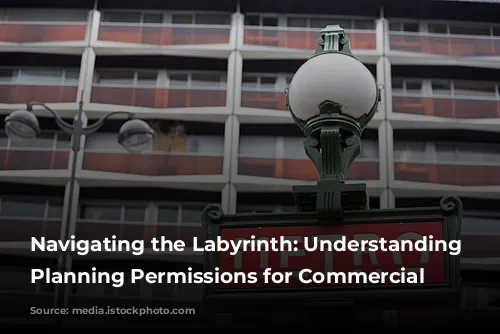
Navigating the Planning Process: A French Architect is Your Ally
Planning applications involving an ERP or commercial building require careful consideration. The application process is complex and must be handled by a French-registered architect. This ensures that the complex planning requirements are addressed from the outset, minimizing the risk of delays due to inadequate knowledge or experience.
The application, known as a “demande d’autorisation de construire, d’aménager ou de modifier un établissement recevant du public,” requires a “dossier spécifique,” which verifies compliance with accessibility and fire safety regulations.
Local authorities, specifically the departmental commissions for safety and accessibility, review and approve or modify these applications. Initial submissions are made to the local “Mairie,” which then forwards them to the relevant commissions for consideration.
In conclusion, obtaining planning permission for commercial premises in France is a multi-layered process. It’s essential to understand the ERP regulations, which ensure safety and accessibility for everyone, including those with disabilities. By working closely with a French-registered architect and navigating the planning process with meticulous attention to detail, you can pave the way for a successful business venture in France.
