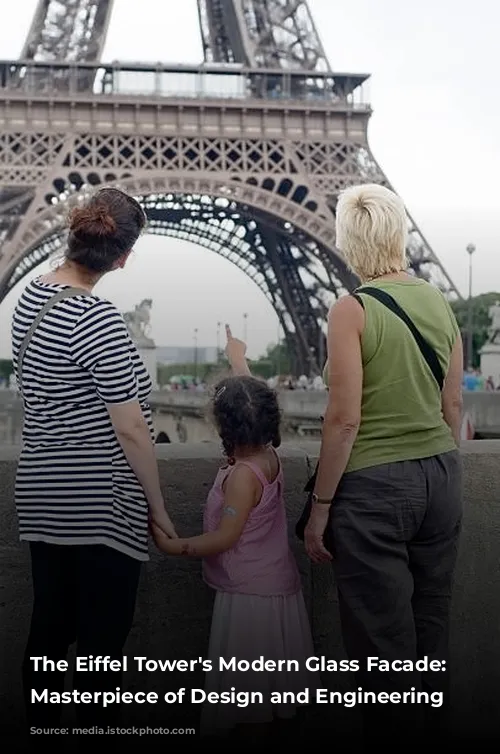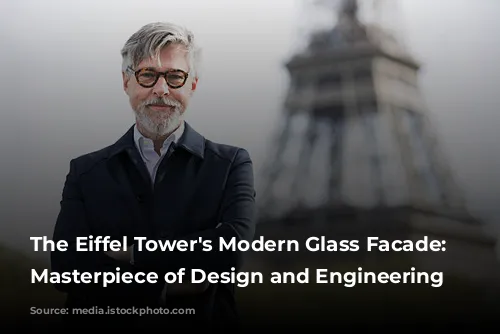The Eiffel Tower, a symbol of Parisian grandeur, recently underwent a dramatic renovation, transforming its viewing platforms into a modern marvel of glass and steel. But achieving this architectural feat wasn’t easy. The challenge? Creating a complex, curved glass façade that met the tower’s unique shape and demanding structural requirements.
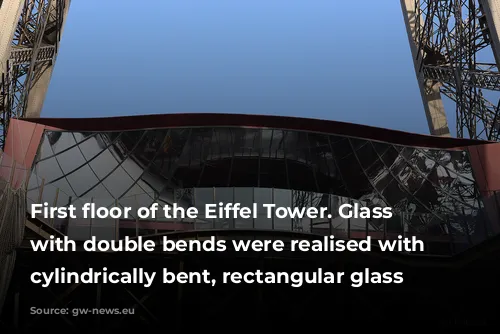
From CAD to Reality: Digital Tools Drive Innovation
The designers faced a daunting task: creating a glass surface that flowed seamlessly with the Eiffel Tower’s iconic design. This is where digital technology played a crucial role. Computer-aided design (CAD) software, originally developed for the aerospace industry, has become indispensable for glass architecture. “Complex buildings like Zaha Hadid’s ‘The Opus’ or the ‘Museum of the Future’ in Dubai simply couldn’t have been built without digital planning tools,” notes Johannes von Wenserski of Edgetech Europe GmbH, a leading provider of glass technology.
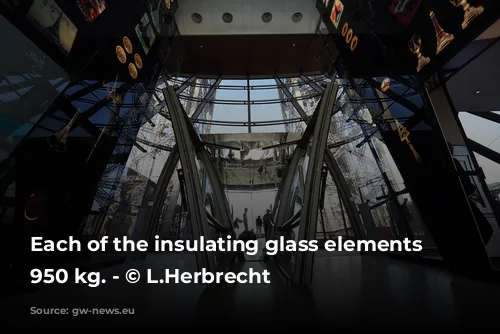
A Mathematical Masterpiece: Balancing Aesthetics and Functionality
Zaha Hadid, renowned for her bold and avant-garde architectural designs, understood the challenges of creating complex shapes that could withstand real-world stresses. This expertise is increasingly being sought after by architects who are pushing the boundaries of glass construction. The Eiffel Tower renovation, completed in 2014, is a prime example of this trend.
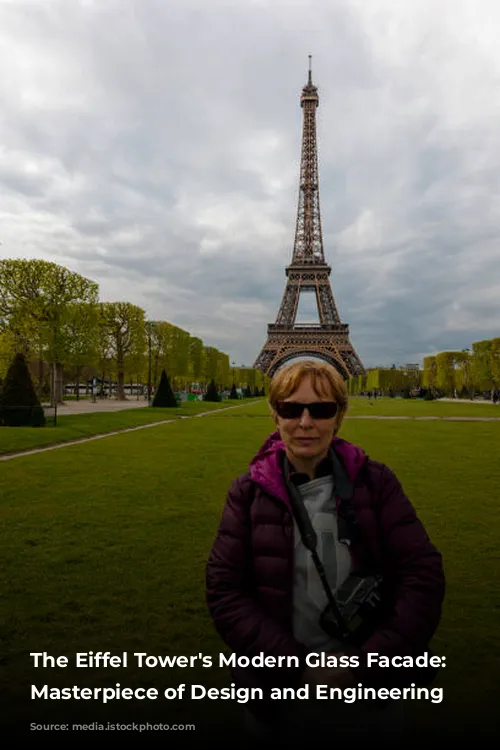
The Eiffel Tower’s New Face: A Blend of Beauty and Functionality
The renovation focused on the tower’s three viewing platforms, starting with the one at 57.6 meters. The goal? To create a more inviting and visually stunning experience for visitors. The winning design, by Moatti-Riviére Architects, featured two new pavilions – the Gustave Eiffel Pavilion and the Ferrié Pavilion – complete with a museum, information center, and service area. These structures were cleverly integrated between two existing pillars, offering visitors panoramic views of Paris.
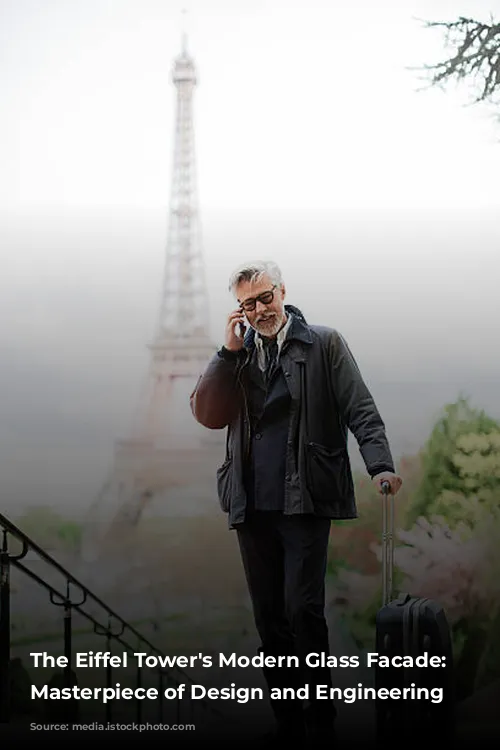
A Glass Wall with a Difference: Double Bends and Spectacular Views
The new pavilions boast double-kinked glass facades, perfectly aligning with the tower’s 17-degree inclination. This design element, while visually striking, posed unique engineering challenges. The glass panels, measuring 8 meters high and over 20 meters wide, couldn’t be manufactured as one piece.
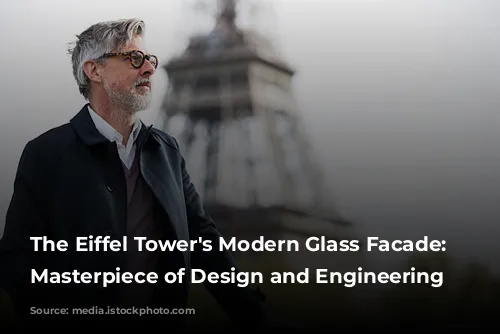
Innovative Solutions: Building a Mosaic of Glass
To overcome this hurdle, the designers turned to discretization, a technique that divides a complex surface into smaller, manageable sections. This approach allowed them to create a “mosaic” of glass elements, each with a cylindrical bend, that could be economically produced on state-of-the-art glass bending machines.
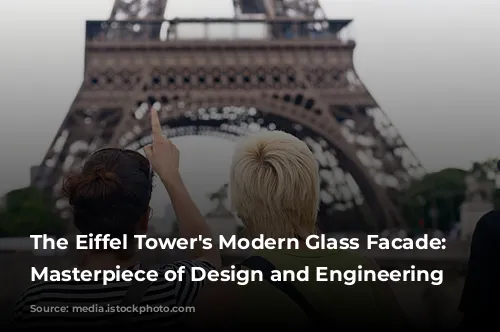
The Importance of Insulation and Strength: A Balancing Act
To ensure the glass facade’s functionality and durability, the designers incorporated insulating glass elements featuring bent quality glass and Super Spacer TriSeal Premium Plus spacers. These spacers not only provide excellent insulation but also adapt to the curves of the glass, minimizing stress caused by temperature and pressure fluctuations. The finite element method was used to simulate the impact of wind loads on the facade, ensuring its stability.
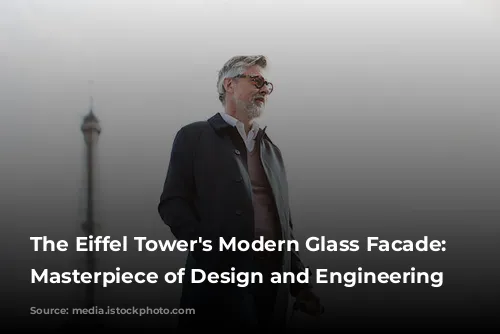
A Modern Masterpiece: The Eiffel Tower’s Glass Transformation
The Eiffel Tower’s renovation demonstrates the power of innovative technology, architectural ingenuity, and a collaborative approach to overcome complex engineering challenges. The result? A stunning testament to the potential of glass construction, where beauty and functionality go hand-in-hand. The tower’s new glass facade not only enhances the visitor experience but also showcases the transformative power of contemporary design.
